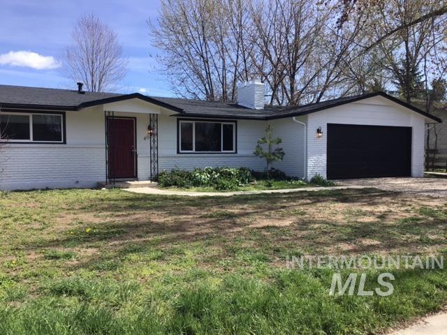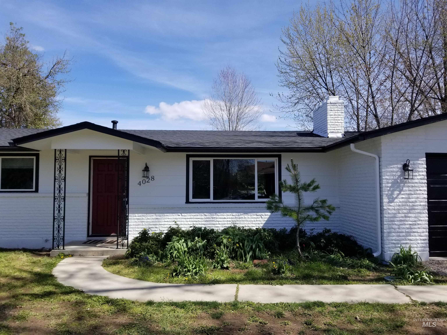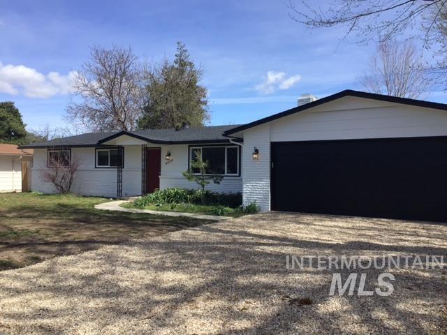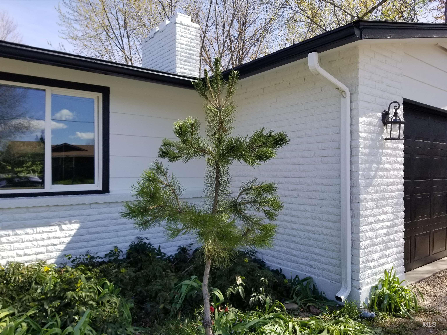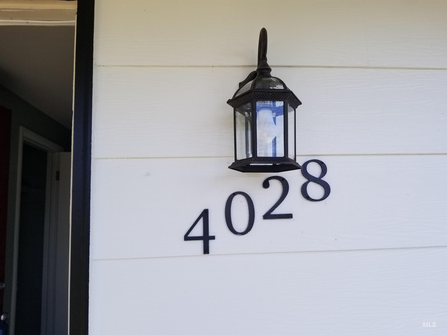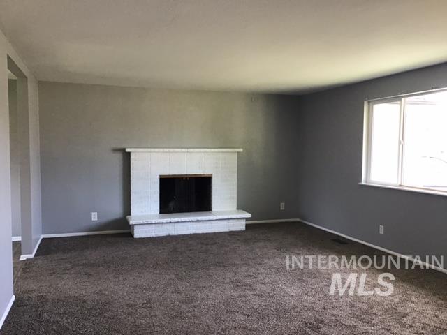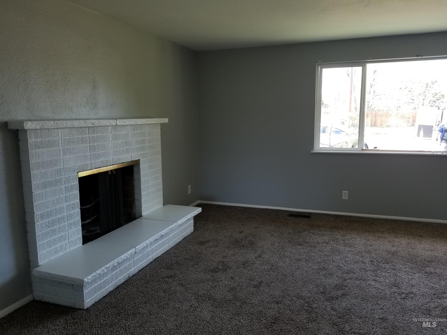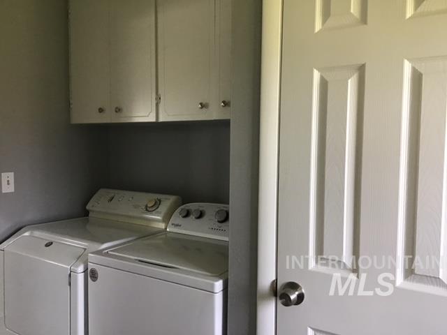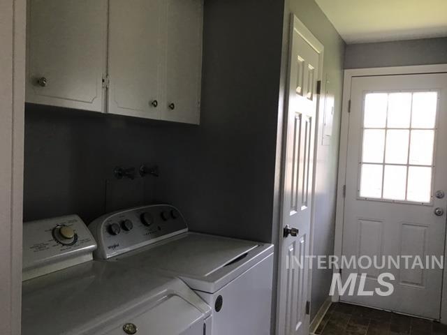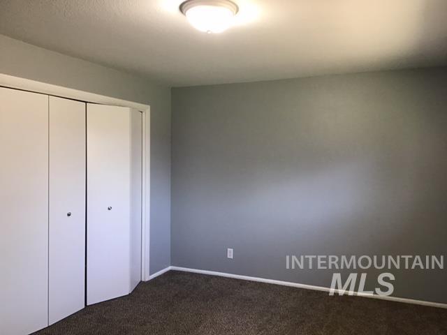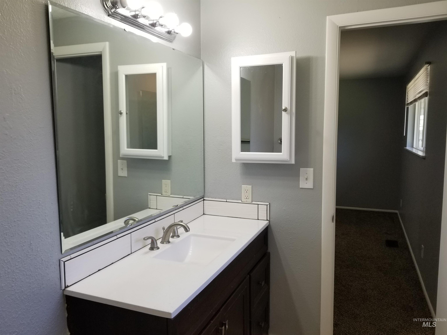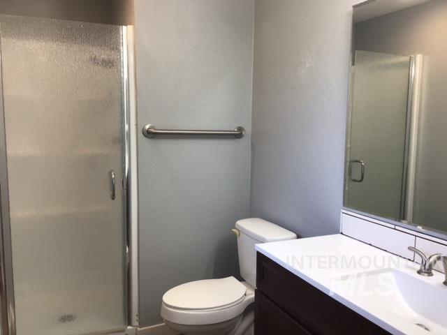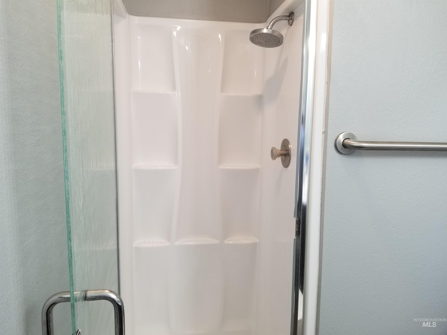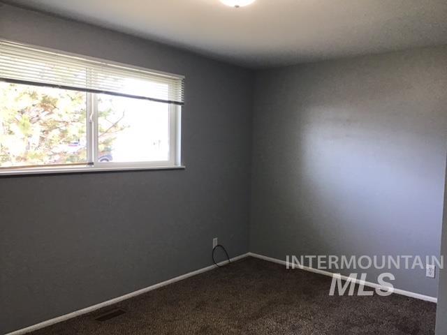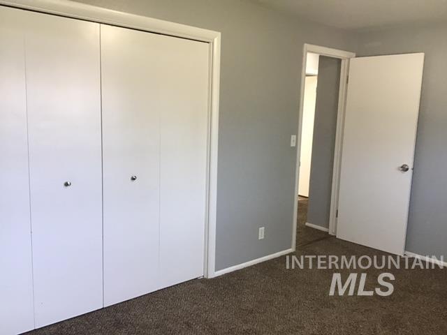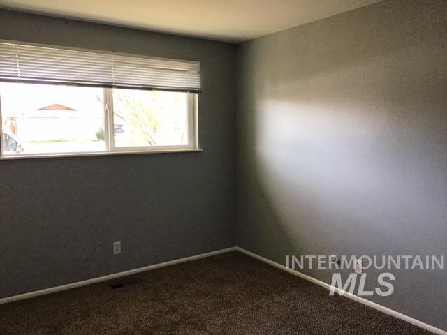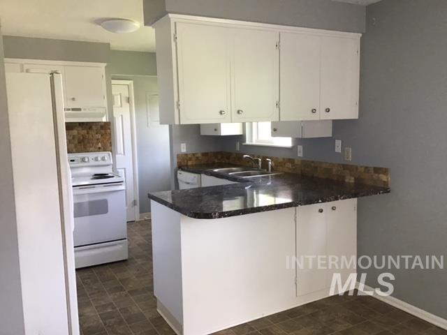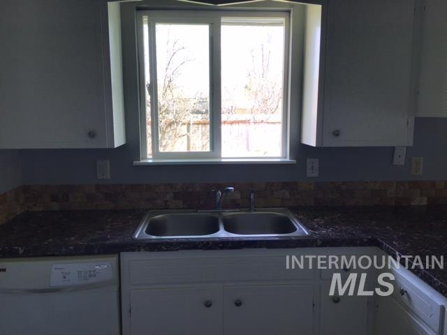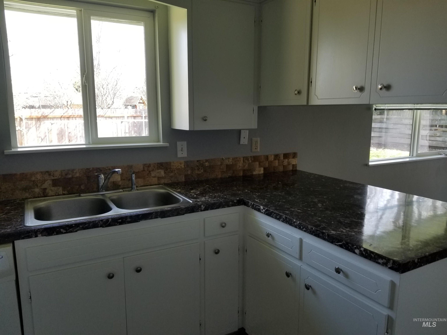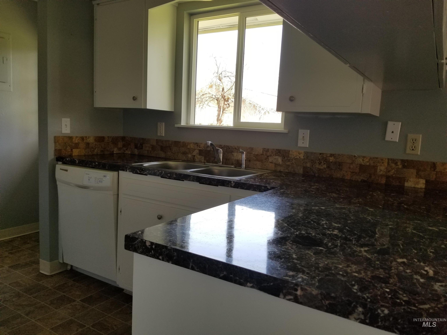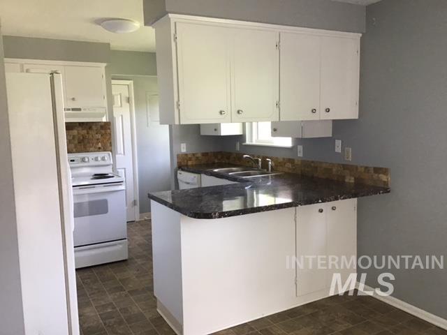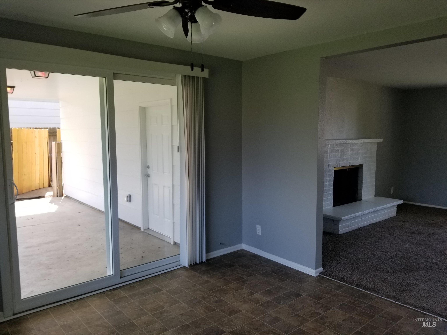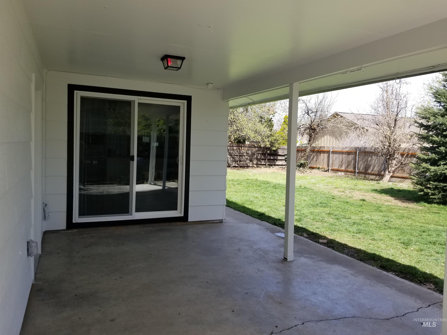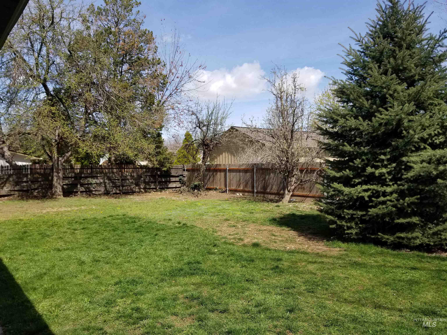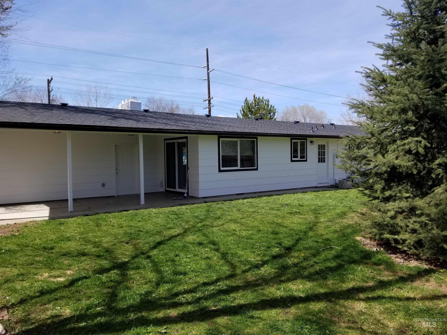*CLICK IMAGE TO VIEW LARGER
$383,900
2 Baths
3 Beds
2 Car
0.21 Acres
1300 Sq Ft
0.00/Sq Ft
See Photos
Type: Single Family Residence
Built In 1972
Mortgage Calculator
Above Grade Finished Sq Feet:
1300
Type:
Single Family Residence
Grade School:
Mountain View
Middle School:
River Glen Jr
Subdivision Code:
Sherwood Park West
Air Conditioning:
Central Air
Heating:
Forced Air, Natural Gas
Roof:
Architectural Style
Lot Features:
Standard Lot 6000-9999 SF
Listing Data Last Updated 04-29-2024

All listing provided by IMLS are marked with the official IMLS IDX logo.
Information courtesy of: Silvercreek Realty Group / Intermountain Multiple Listing Service
THIS INFORMATION IS DEEMED RELIABLE, BUT NOT GUARANTEED
 All listing provided by IMLS are marked with the official IMLS IDX logo.
All listing provided by IMLS are marked with the official IMLS IDX logo.
